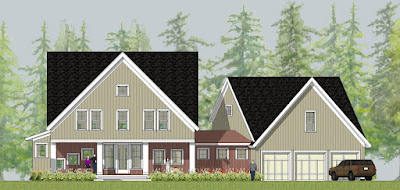Here at Simply Elegant Home Designs we are convinced that we offer the absolute best house plans in the business. To prove this point we are going to start featuring a “Home Plan of the Week”. The idea is to illustrate what makes our plans so special. Better yet, we will also offer a special discount for the featured plan for that week. And you don't even have to join Groupon!
What makes this house so special? Let one of our recent clients explain through their testimonial. I have excerpted portions below.
“Yes, absolutely: feel free to share my delight in finding The Apple Valley Foursquare. It is a darling house. We love the prairie schoolhouse vibe and the simple elegance of the exterior. As well, we appreciate the 2-sided light in each room. We are treating the entire staircase as a room - esp the landing at the top of the staircase with the large window that will overlook the center of the property: a meadow with Grandfather Oaks, the rushing winter creek winding through the far grove of fir trees. The Master Bedroom and screened porch will overlook the orchards, herb and vegetable gardens and if looking to the right, up the hill, we'll be able to see the small pinot noir vineyard.
I've had a chance to look over the .pdf doc - so fun to see how the house will be built - and the possibilities of an exercise room in perhaps a modified 1/2 basement option. Love that! (along with the machine room, storage and root cellar.) Also, it's funny - most of my furniture, mirrors, and key elements are from Pottery Barn, Room and Board, Restoration Hardware (neutral energy) and decor from Wisteria, home collection from Anthropologie (http://www.anthropologie.com/) and P Barn - design, textures and characteristics that will lend itself to the design of the house.
Ron, also the interior photographs of both the Deephaven Modern, and the Excelsior Farmhouse Cottage won our hearts over, too! The photographs are wonderful suggestions of lighting, color and carpentry for our own design.
The Den will be the Library - with to-the-ceiling bookcases, comfy chairs - a place to study and write.
Thanks so much,
We'll be in touch - L&K
PS - I've read A Pattern Language and other books by Alexander Christopher (The Luminous Ground) and most of Sarah Susanka's books about "the not-so-big-house" including her Home By Design. Also, Roots of Home by Russell Versaci and Michael Pollan's A Place of My Own. Add to that list William J. Hirsch's Designing Your Perfect House (Lessons From An Architect), and House by T. Kidder. Stacks of books! I've searched through Mascord, Garrell Associates, a whole bunch of architect's websites, purchased Designer Dream Home magazines at the market, created a vision board and pasted exterior and interior images into a journal, for years. It's not like I haven't done my homework! Finally, we found Simply Elegant Home Designs and The Apple Valley Foursquare. Eureka! We break ground this Spring. We're going . . Home.”
Now that is what I call a testimonial!

















