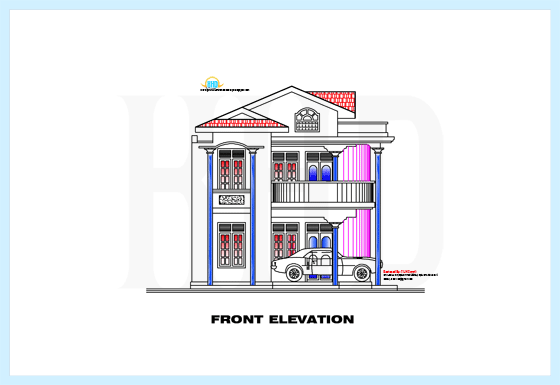2172 Square Feet (202 Square Meter) (241 Square Yards) Kerala style 4 bedroom house design by
Subin Surendran Architects & Associates from Panampilly Nagar, Ernakulam (Kochi), Kerala
 Facilities in this house
Facilities in this houseGround Floor: 1381 Sq. Ft.
- Car porch
- Sit out
- Dining room
- Pooja Room
- Bed room - 2
- Attached Bath room - 2
- Living
- Kitchen
- Work Area
First floor: 791 Sq. Ft.
- Bed room -2
- Attached Bath room - 2
- Open Terrace
Total Area: 2172 Sq. Ft.
To know more about this house, contact [House design Kochi (Ernakulam)])
Architect: Subin S
Subin Surendran Architects & Associates
3rd Cross Road,
G-128, 1st floor Aditya ,
Panampilly Nagar
Kochi - 36
Email:
ssacochin@gmail.comPh:0484 3537074
Mr. Manoj Melett (CEO): +91 9544377775
Mr. Vinod (Marketing Manager): +91 9746064607




























